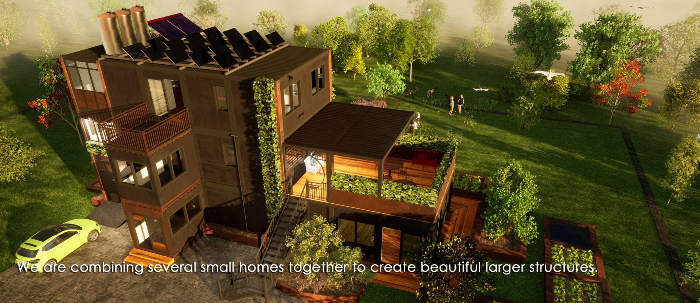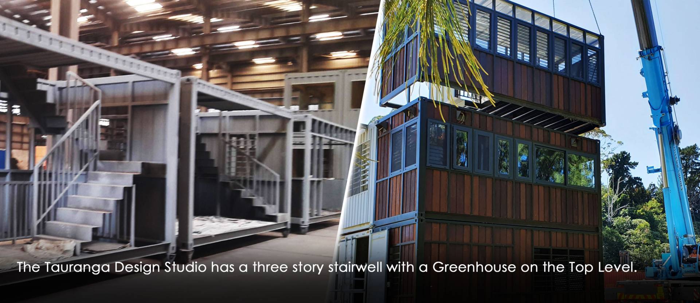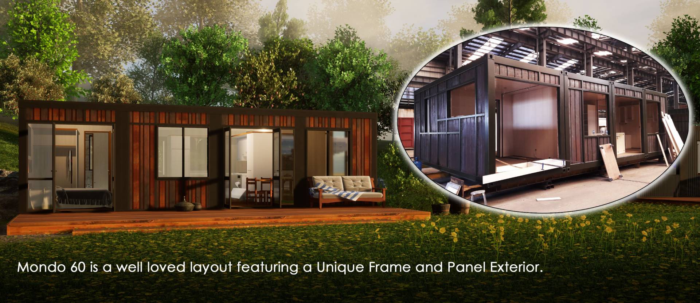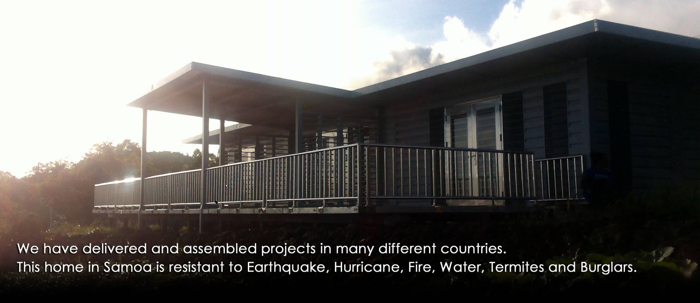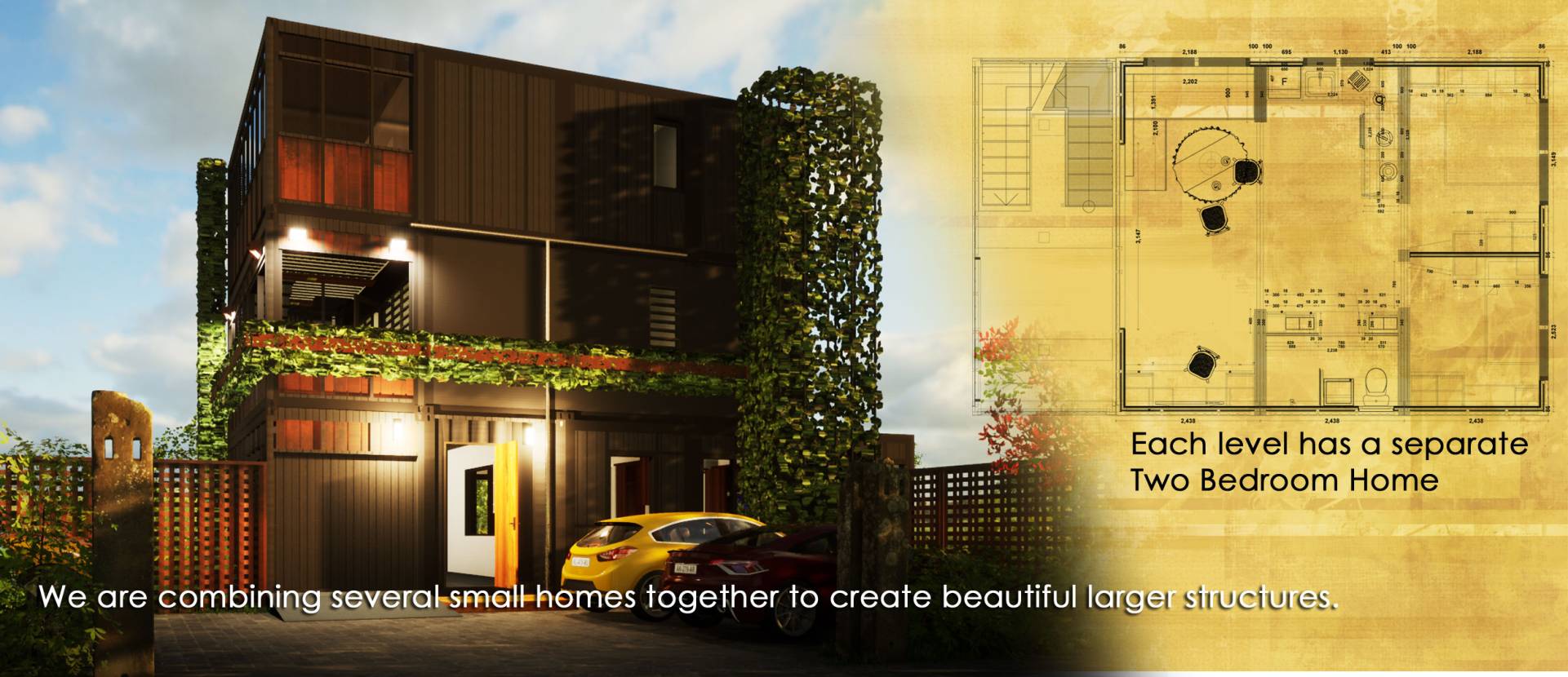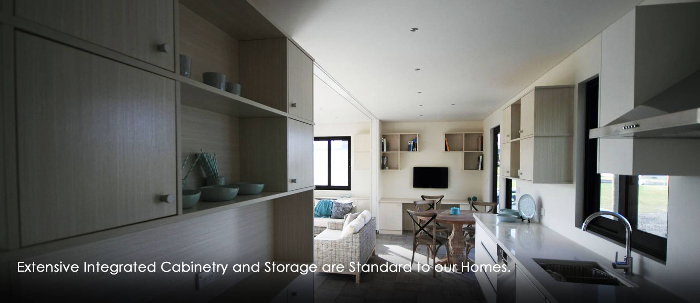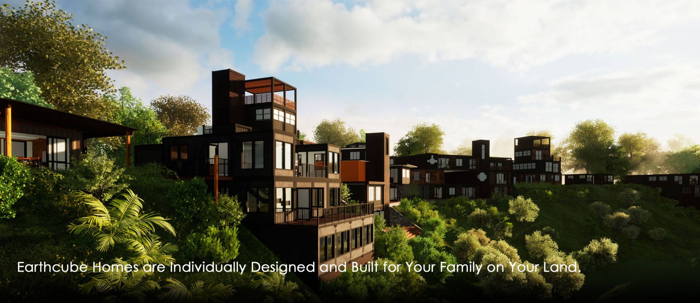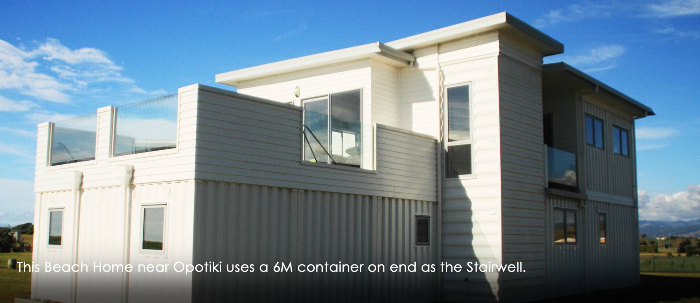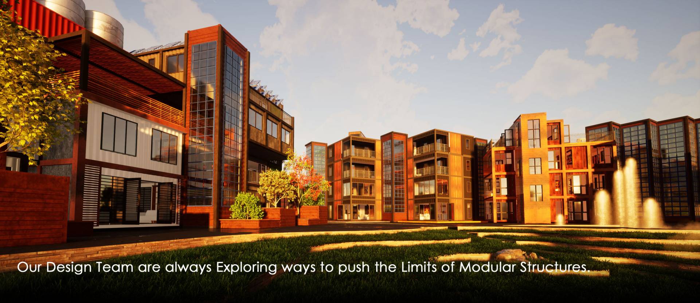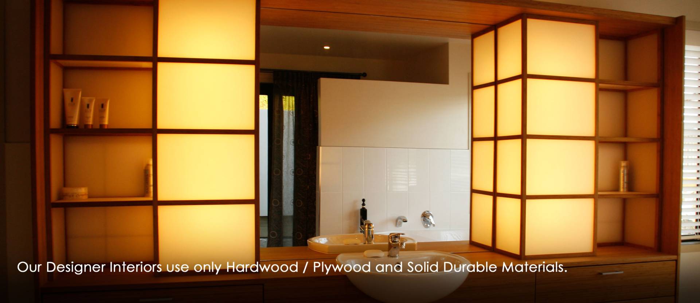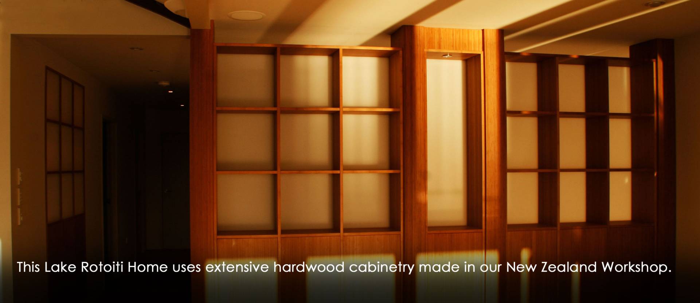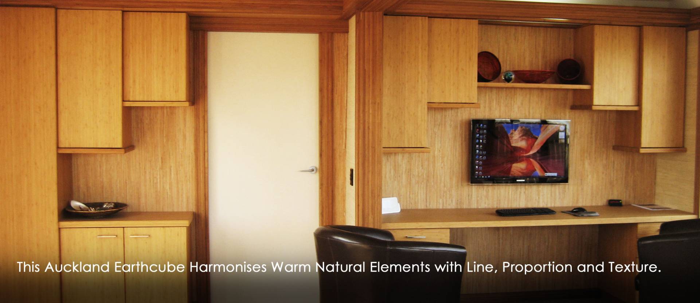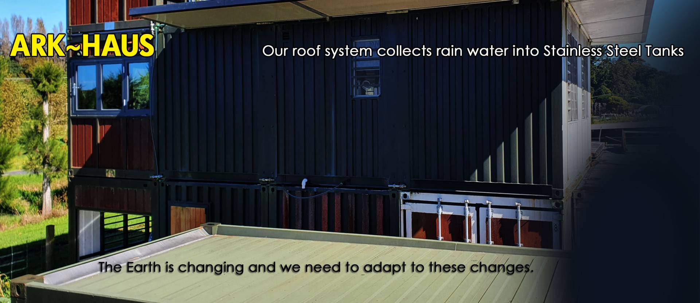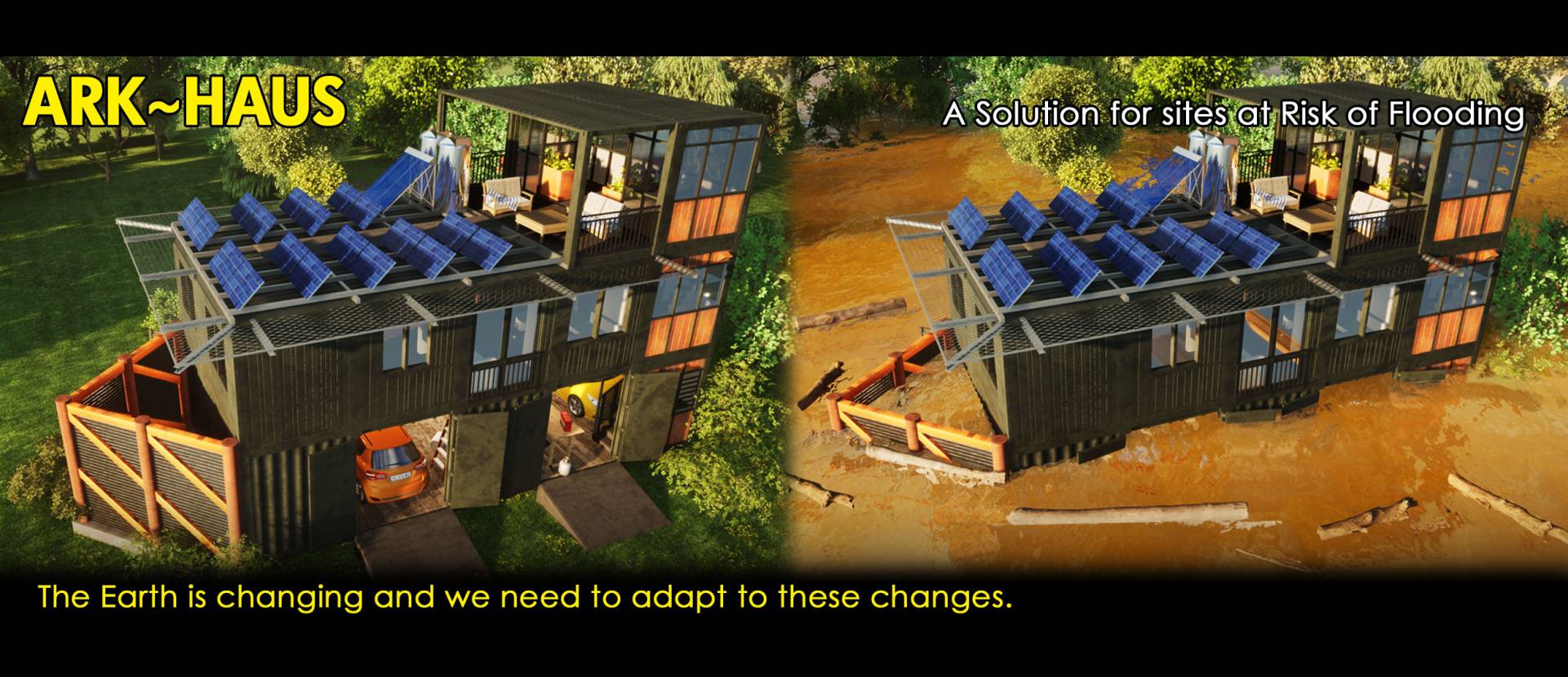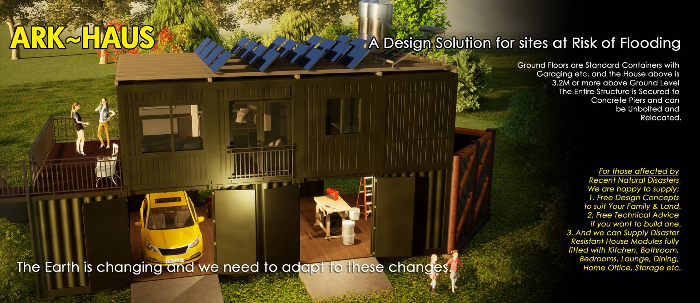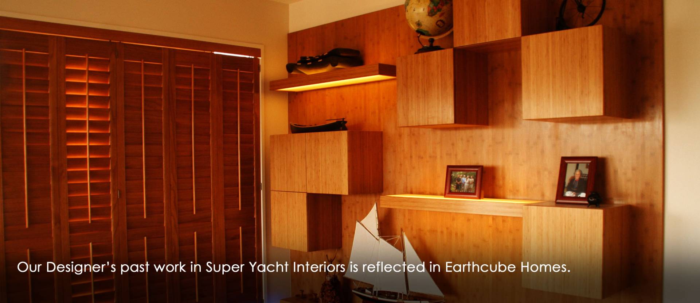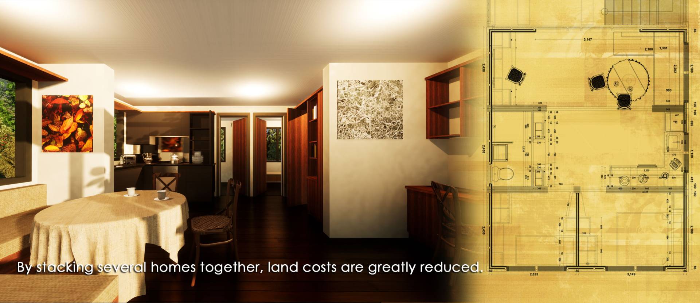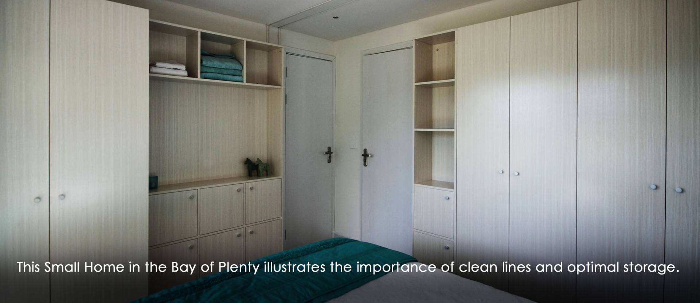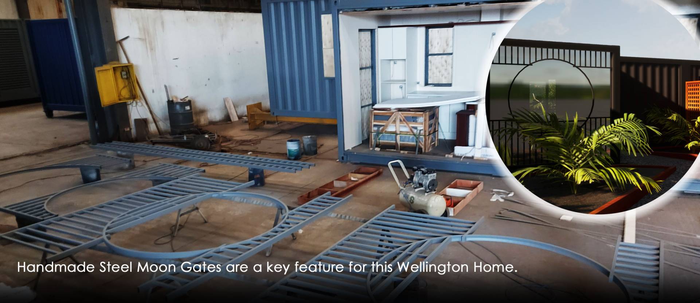Welcome to The Earthcube Project
Our purpose is to share our several decades of experience for building Modular and Container Homes.
Having built in New Zealand, Samoa, Rarotonga, China and Vietnam different locations require different formulas for the best outcome.
The Shipping Container offers a Cubist, Modular building block which gives incomparable strength for diverse applications, but it is a thermal conductor and, as such, needs careful attention make a comfortable home for your particular environment.
The Plan Gallery
Browse our plans to get inspired... but remember we create each design to ideally suit your family and your land.
The Photo Gallery
Each project is extensively photographed throughout the build process, here are just a few samples.
The Video Gallery
3D visualization allows owners to clearly understand the design and intuitively respond before building commences.
We Visualize the Future
Take a look at what we're doing with the latest in 3d visualization technology to create the future in sustainable modular home construction across the world.
